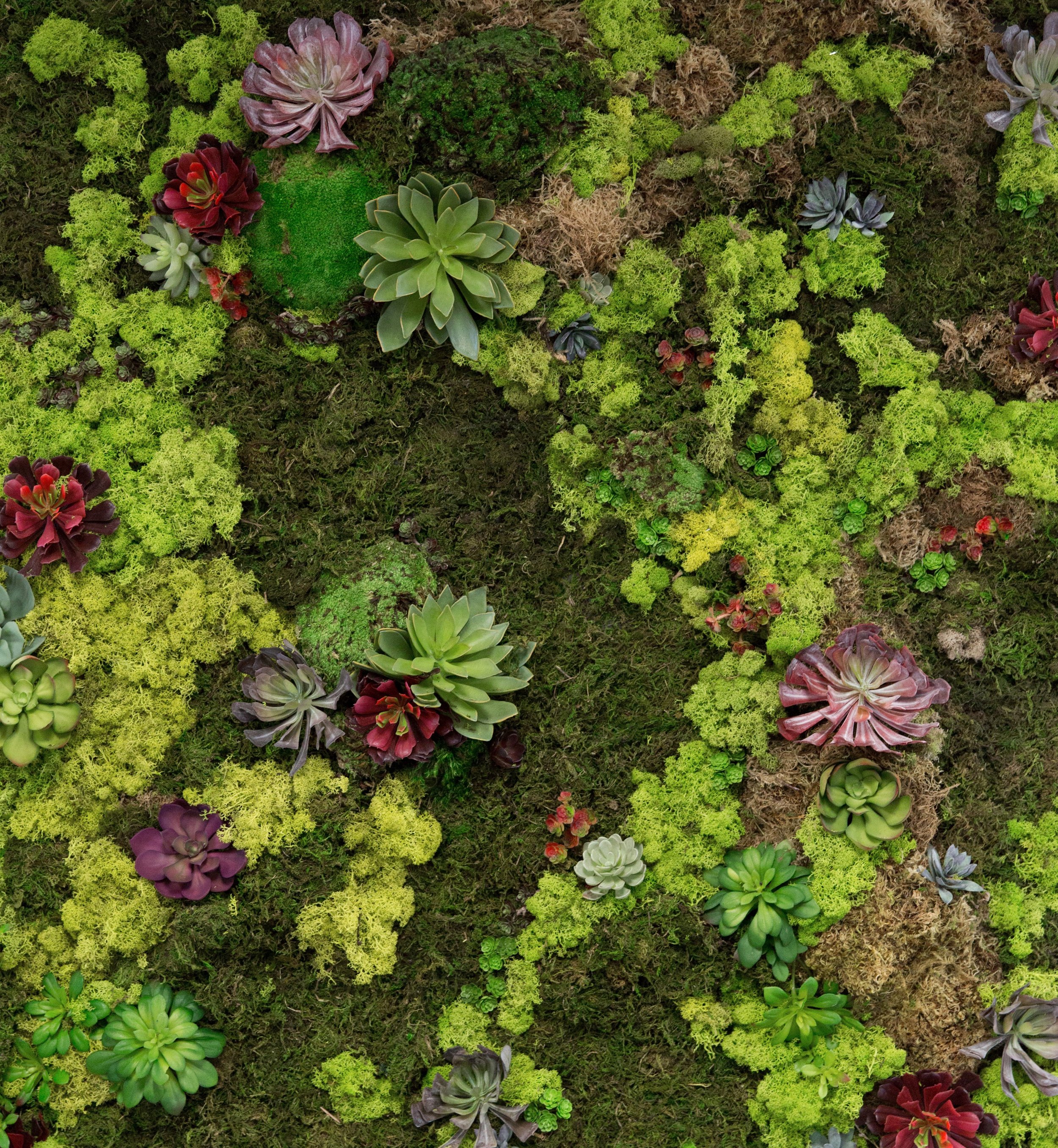
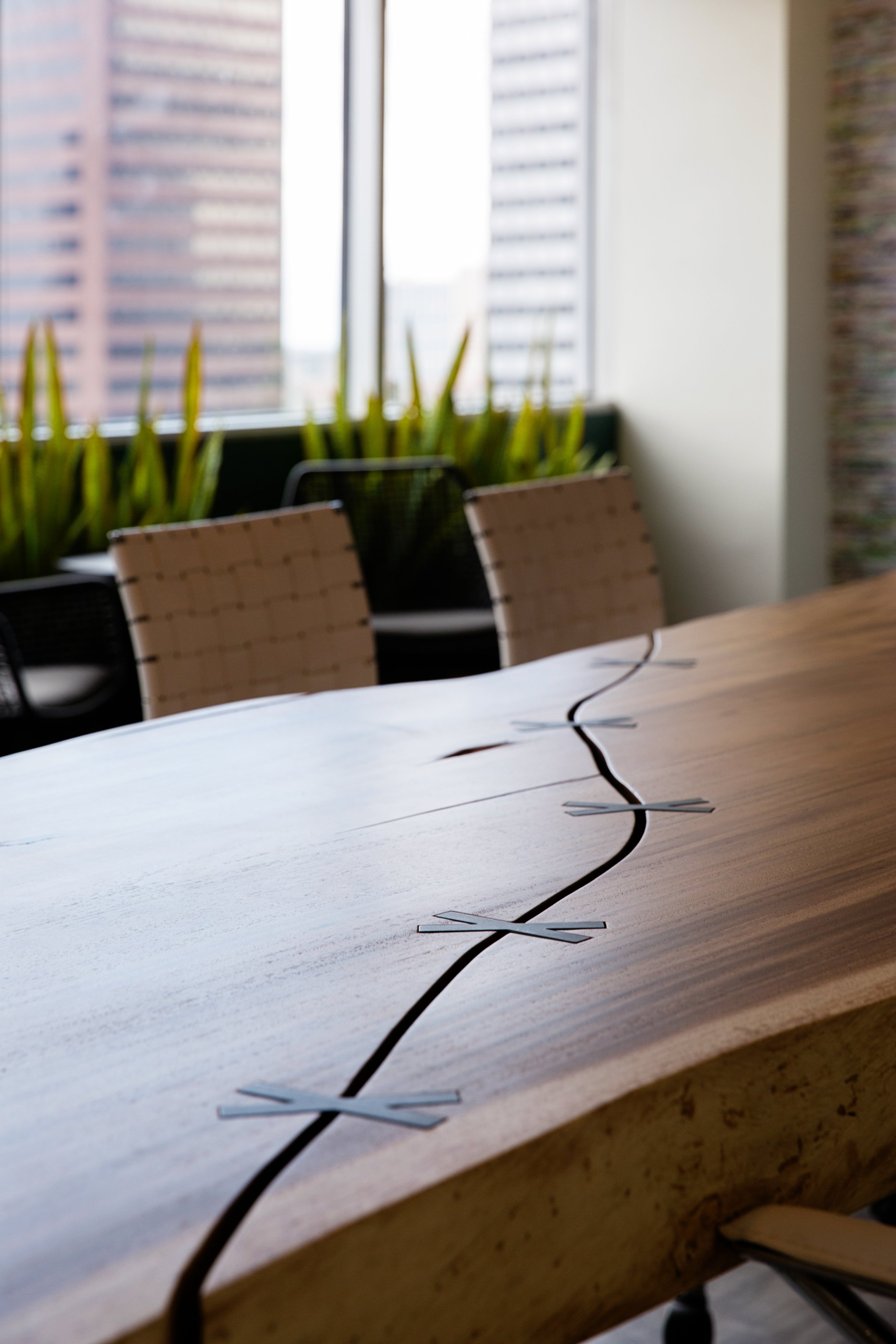

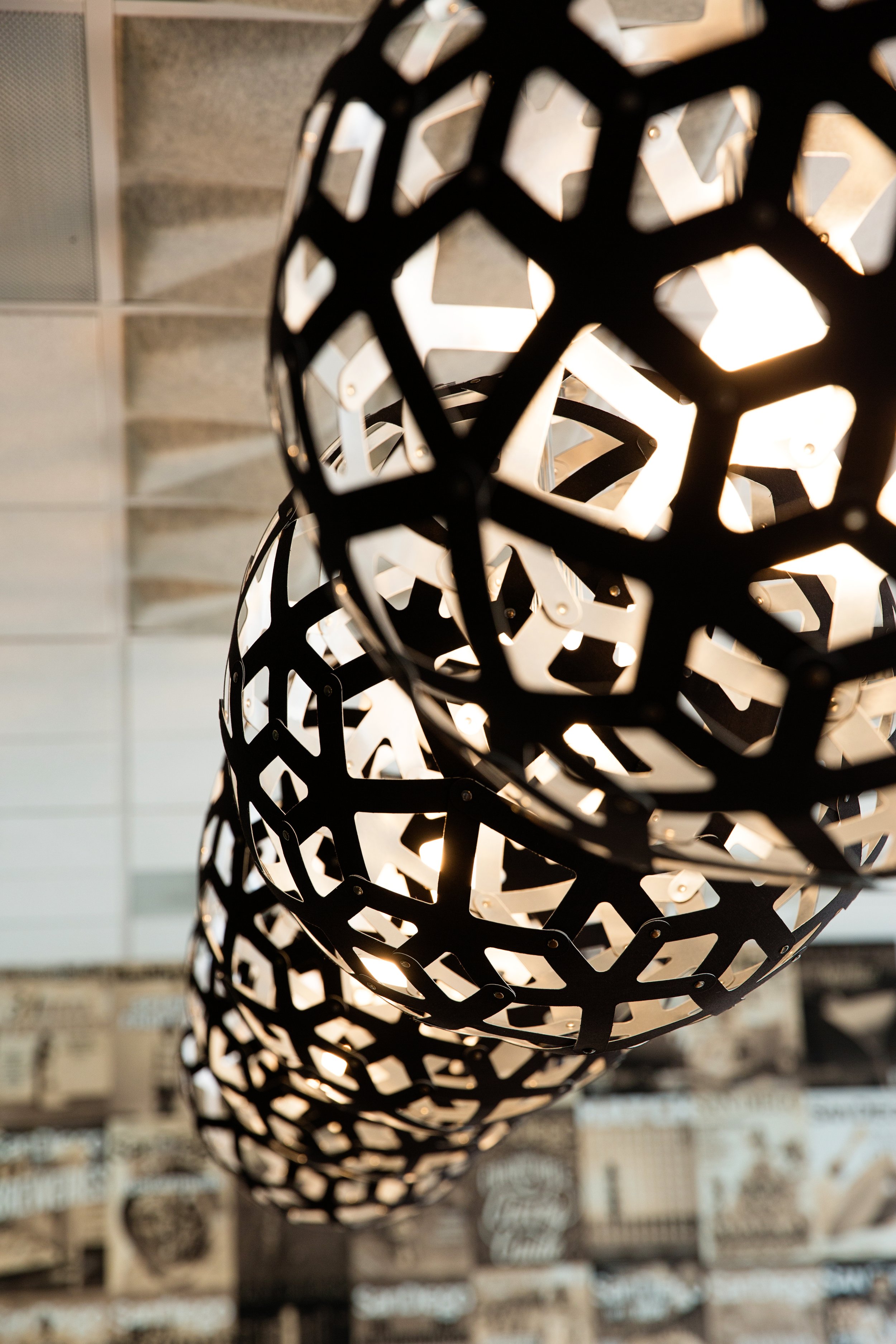
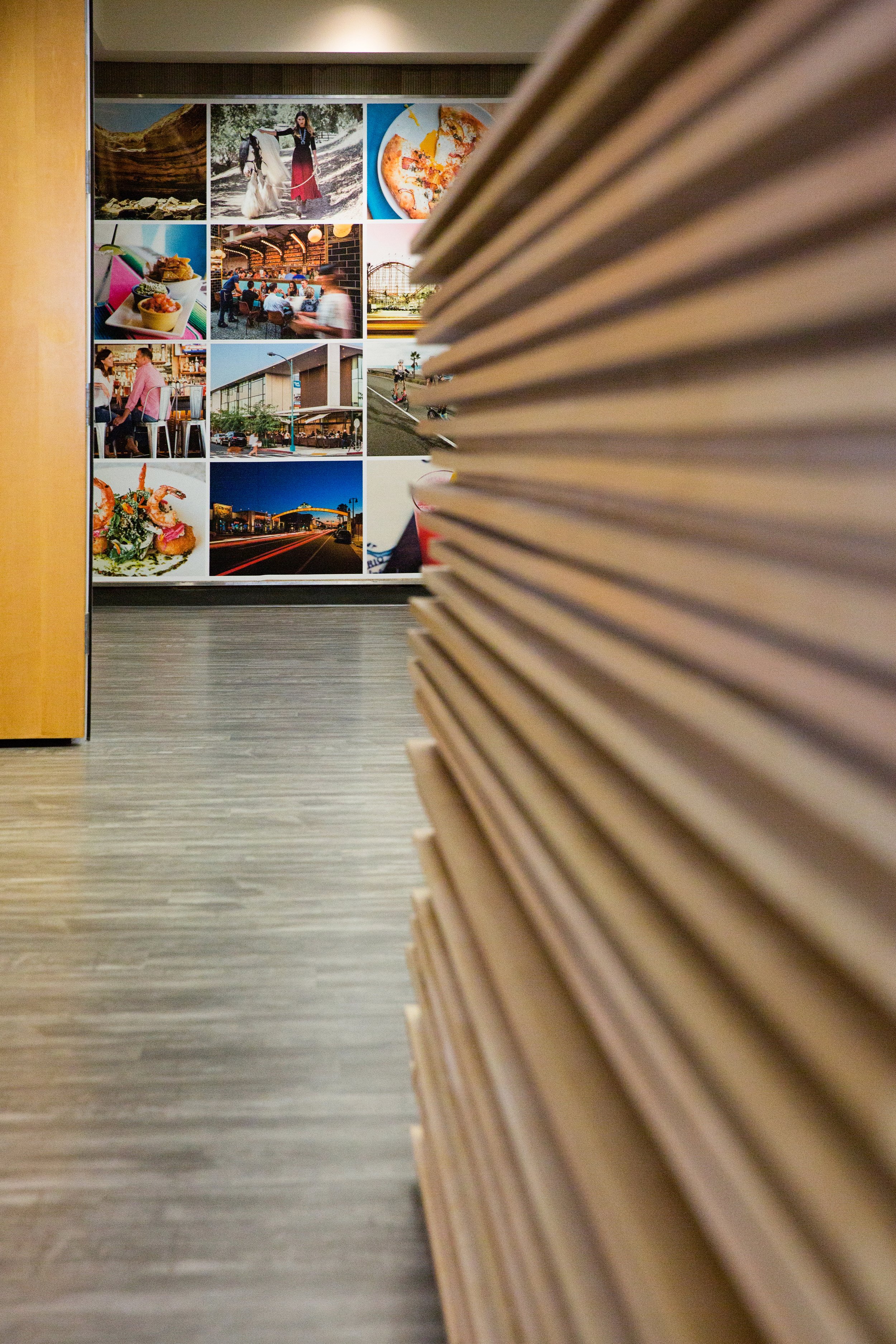
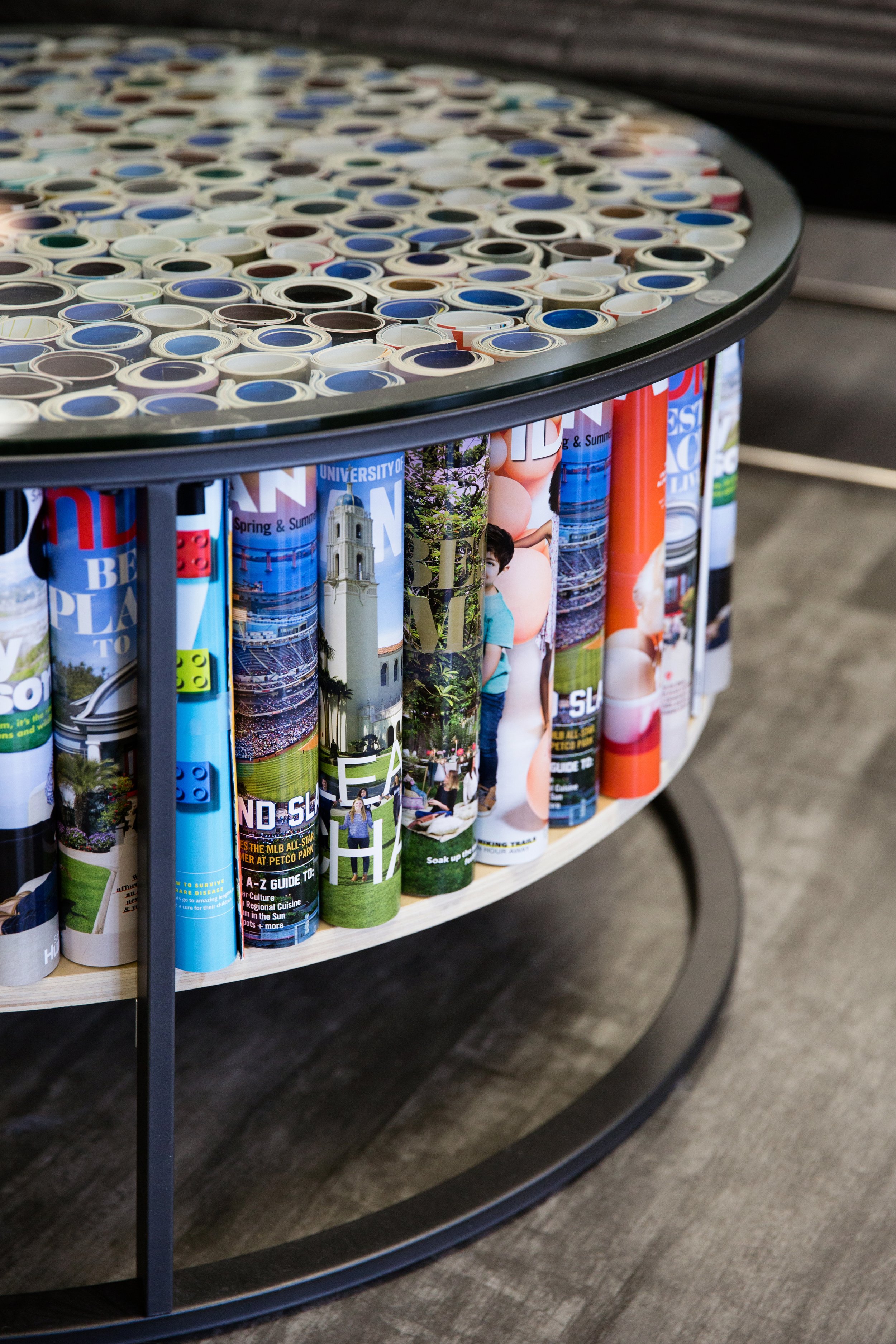
VISION + PLANNING
SCHEMATIC DESIGN
DESIGN DEVELOPMENT
CONTRACT DOCUMENTS
BRAND CONCEPTS
SIGNAGE CONCEPTS
EXTERIOR CONCEPTS
ART CURATION
PHASE 1: SCHEMATIC DESIGN
We work with our clients to gain an understanding of their project goals, brand and vision and then create overall design concepts, illustrated by sketches, images and other media.
OUR PROCESS
PHASE 2: DESIGN DEVELOPMENT
We build a 3D model that illustrates the development of the approved Schematic Design Documents to show the design intent and character of the project. During this phase, we select material finishes, light fixtures, hardware and artwork and provide samples for review.
PHASE 3: INTERIOR DESIGN CONSTRUCTION DOCUMENTS
We create a detailed drawing set to be used for bidding and construction.
PHASE 4: CONSTRUCTION ADMINISTRATION
We make periodic site visits during construction to review building conformance to design intent and answer questions from the contractor.

