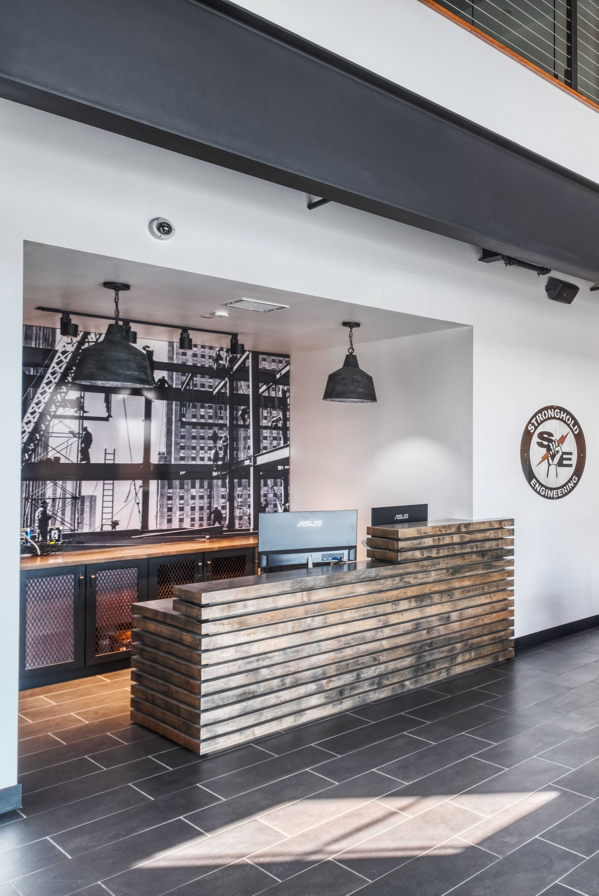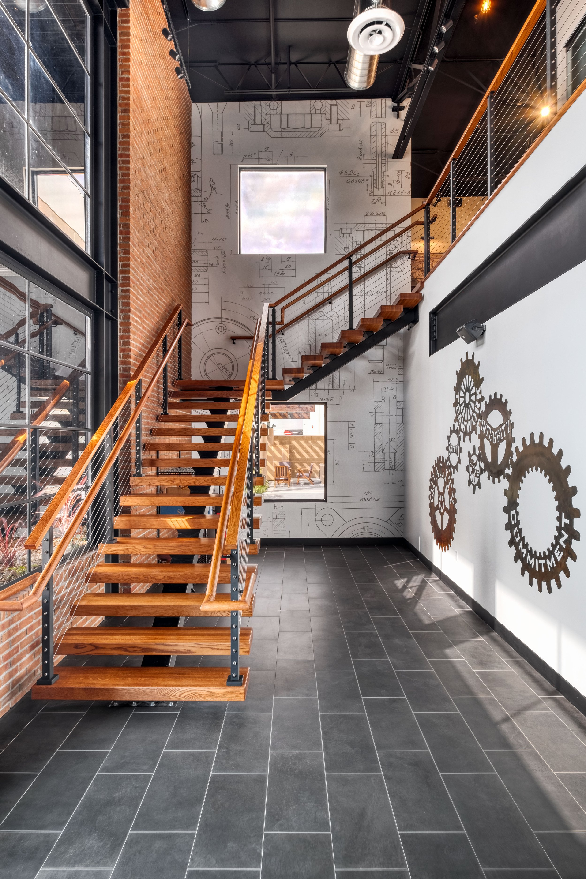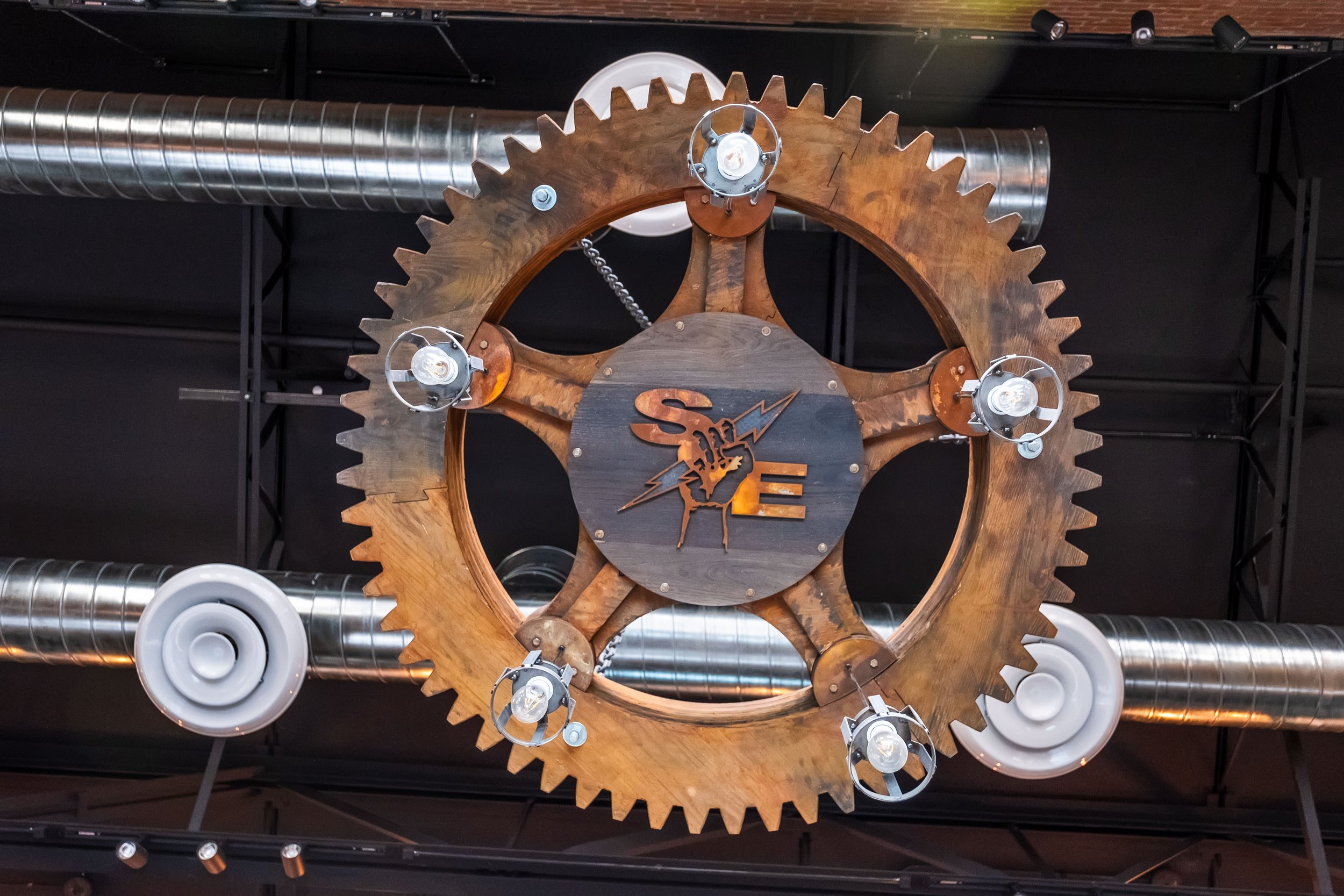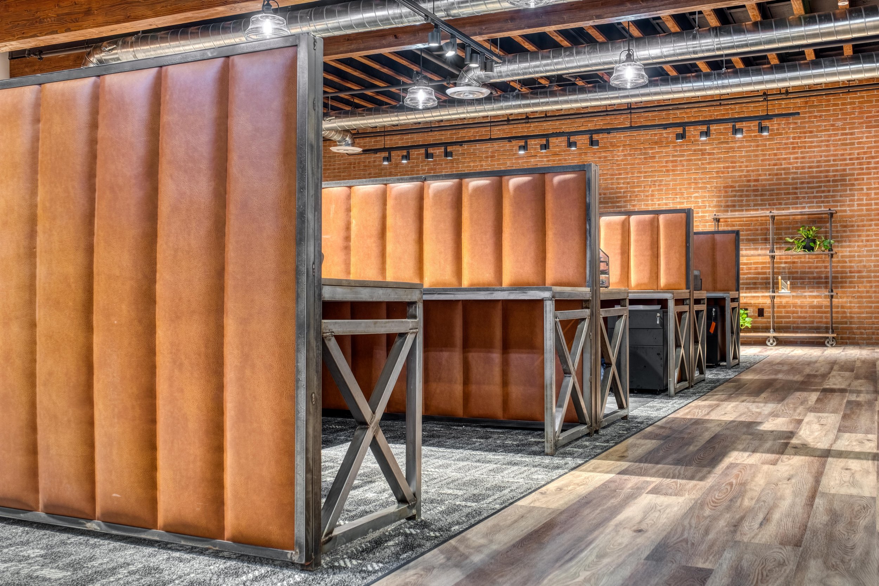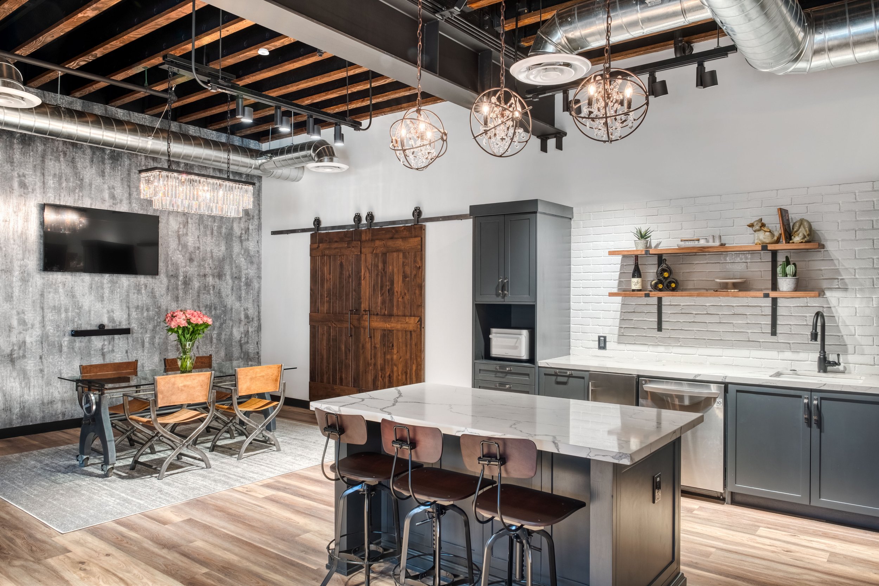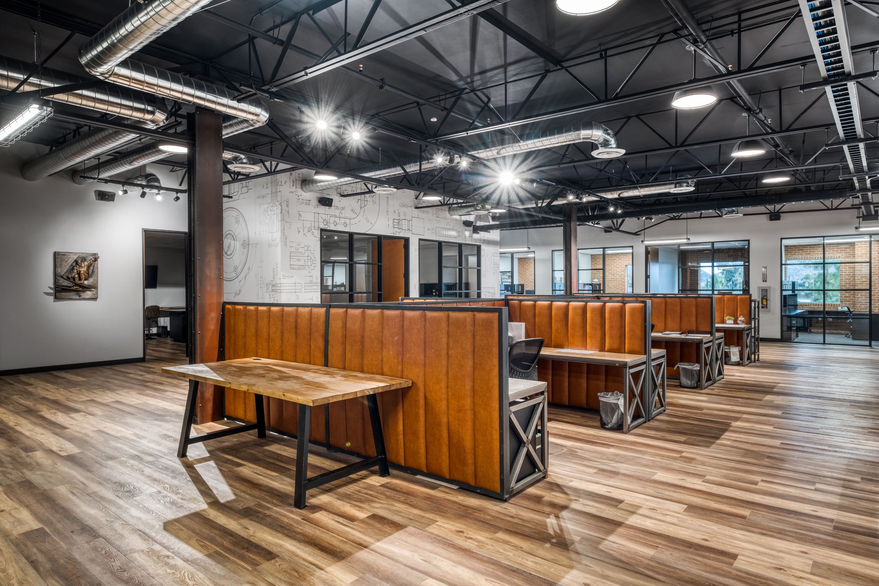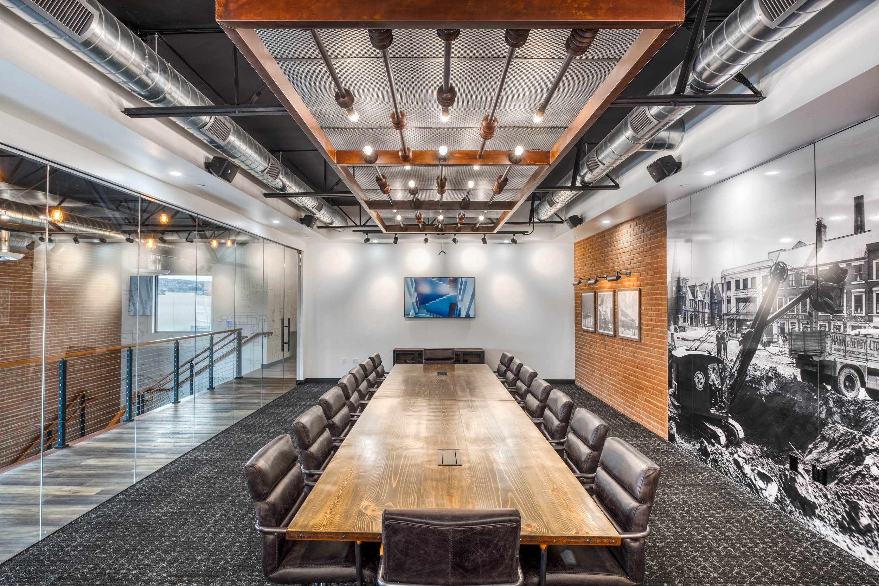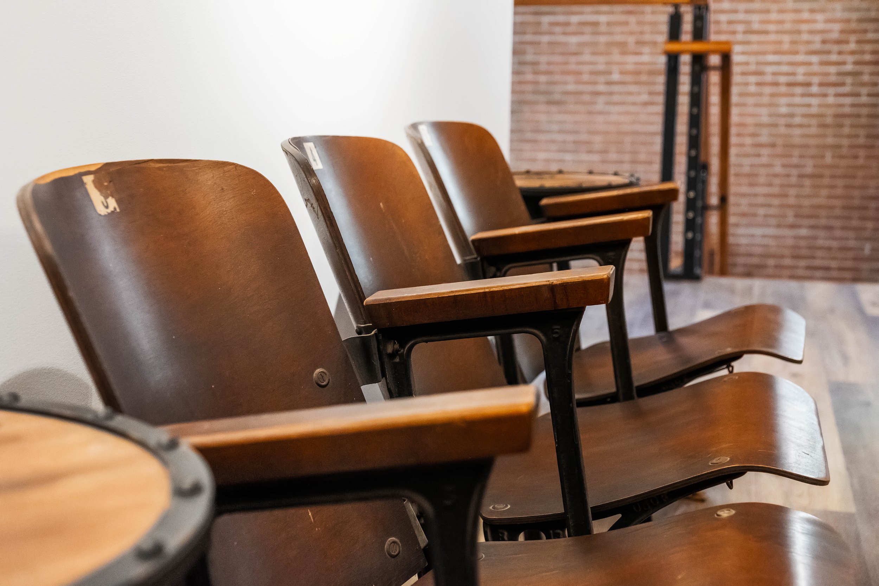
STRONGHOLD ENGINEERING
Perris, California
THE
STORY
Stronghold Engineering’s 40,000 square foot office is characterized by an industrial look with modern and vintage elements. The expansive office includes an inviting two-story reception, two open office work areas, two breakrooms, a conference prep kitchen, a training room, a relaxation room, a gym/ entertainment area, four conference rooms, numerous private offices, and a lively covered outdoor area with built-in kitchen. The office design is a reflection of Stronghold’s brand and mission statement, achieved through incorporating engineering drawings and wall graphics, vintage construction photos, completed project photos, an award wall and employee recognition walls. A combination of custom fabricated and vintage elements make the space unique to Stronghold’s culture and a place where it’s employees are proud to work.

